Bjarke Ingels Group Invites AD PRO Inside Its Brooklyn Office
Three years ago, on the heels of winning the commission for Two World Trade Center, Danish architect Bjarke Ingels did what many young creatives had done before him: He moved house, to Brooklyn. Specifically, the Dumbo neighborhood, where he purchased a waterfront penthouse. Clearly, the area has not lost its appeal; last year, Ingels moved his 250-person New York office from the Financial District to a building in Dumbo. Formerly occupied by West Elm, the 50,000 square-foot space at Two Trees Management's 45 Main Street marks the firm’s third New York location since the Danish architect established his first office in the city in 2011. Now, BIG is inviting AD PRO inside its space in an exclusive video tour with Kai-Uwe Bergmann, one of the firm’s New York–based partners.
“Dumbo is an obvious choice for BIG in New York City,” Ingels said in a statement. “The visual excitement and physical proximity to downtown Manhattan combined with Dumbo’s artistic spirit and access to public space feels like our native Copenhagen.” According to Bergmann, the new location, which is more than double the size of the previous office, provides the staff with much-needed “room to think.”
"We simply grew out of our old space,” says Bergmann. “We were finding ourselves increasingly cramped, and we didn’t have the room to make and display our architectural models.” The new location also represents a significant improvement to their staffers’ quality of life. “It’s not only Bjarke who lives here,” he says. “Eighty or ninety percent of our New York employees already live in Brooklyn.”
Spearheaded by BIG’s Amir Mikhaeil, Maki Matsubayashi, Florencia Kratsman, and Francesca Portesine, the project encompassed a complete renovation of the space over six months. Interior walls were removed to accommodate the open-plan design, which includes ample room for an architectural model workshop, an exhibition hallway, meeting rooms, a canteen, a library, a Ping-Pong table, and walkways wide enough to accommodate the occasional skateboard and Hoverboard. And, in line with what Bergmann calls the firm’s “holistic” approach to design, much of the furniture and lighting was designed by BIG for KiBiSi (a Danish collaborative design group made up of Kilo Design, BIG, and Skibsted Ideation). Bergmann gave AD PRO an exclusive first look at the new offices.
Tour BIG’s Headquarters
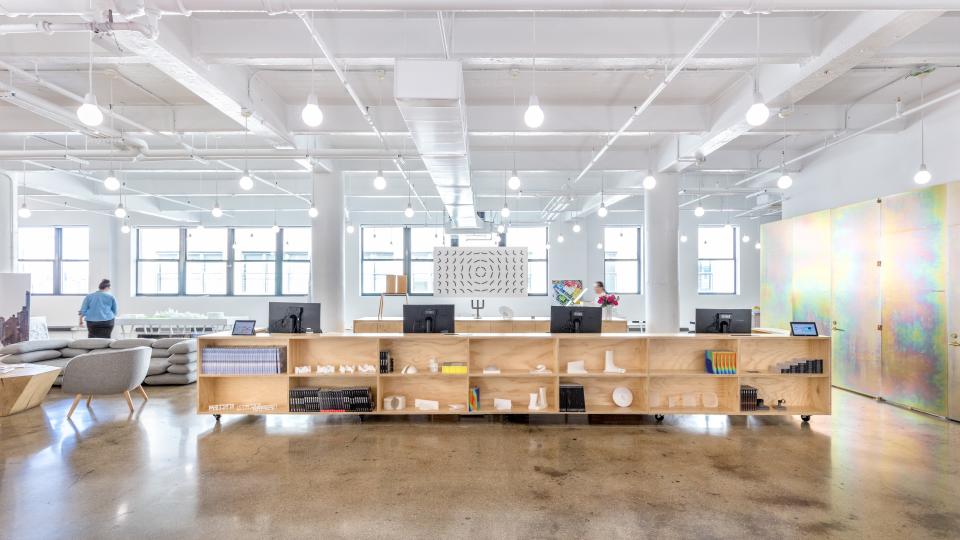
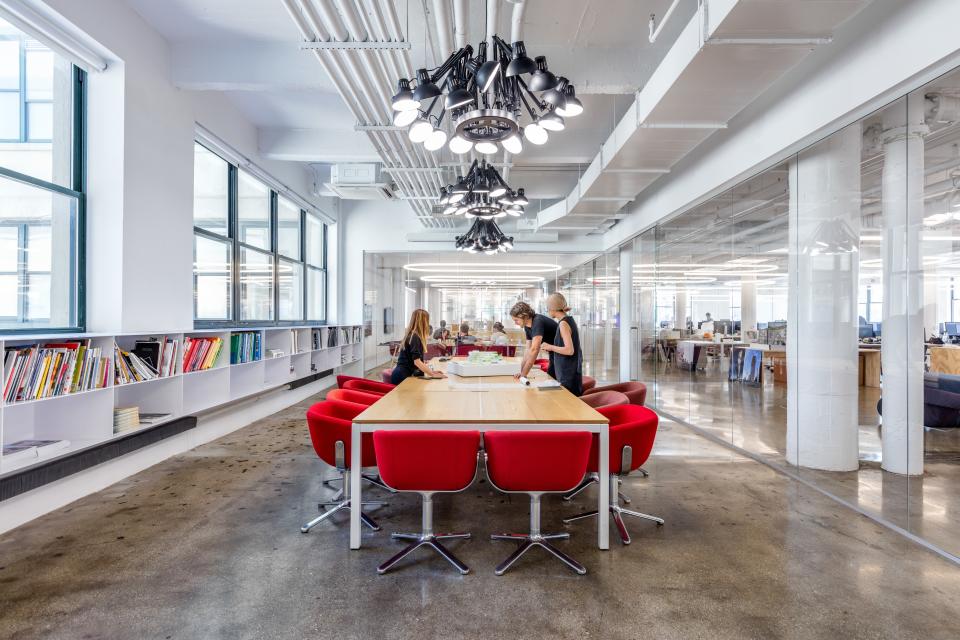
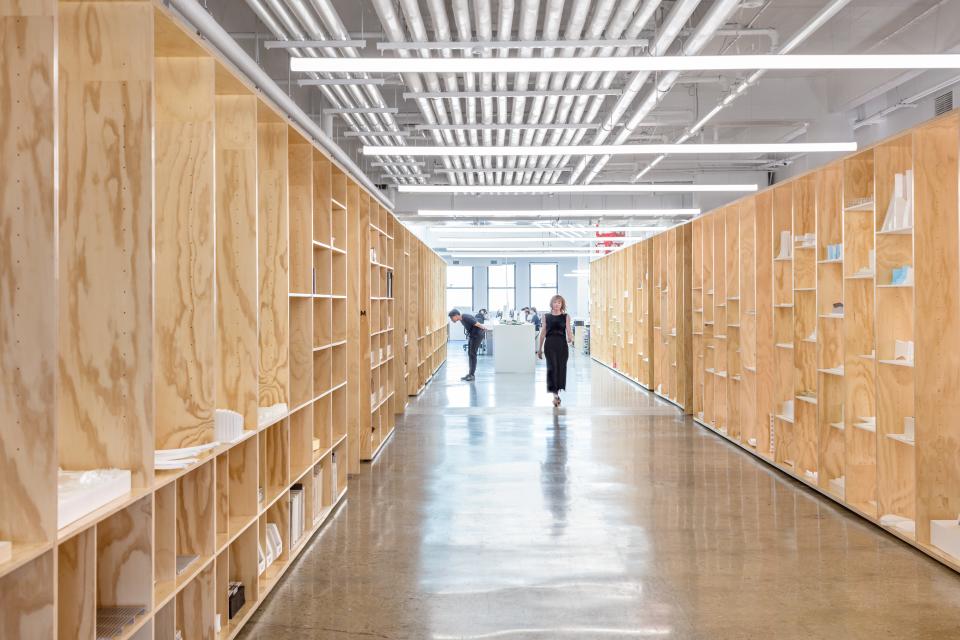

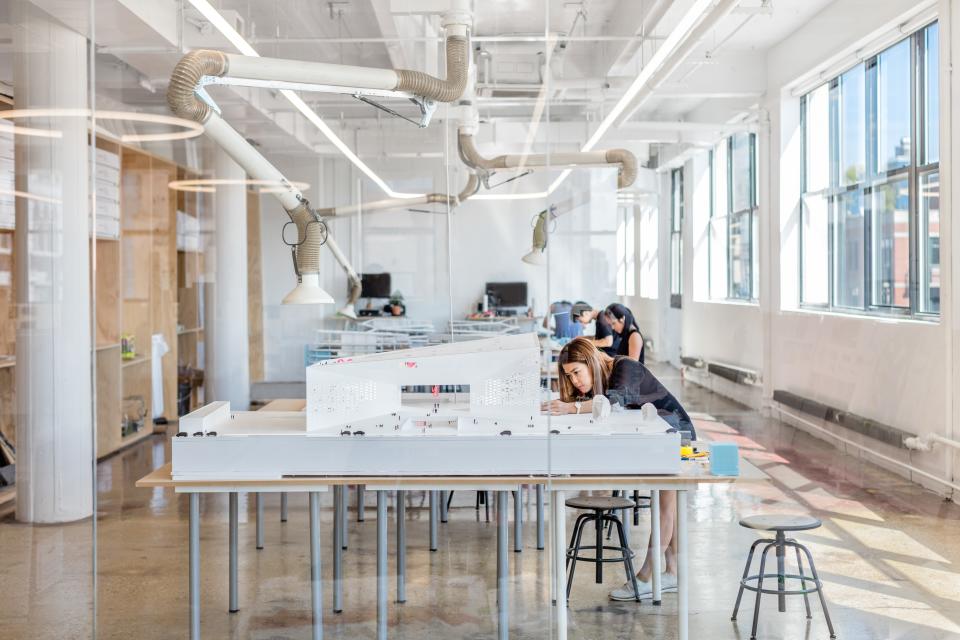
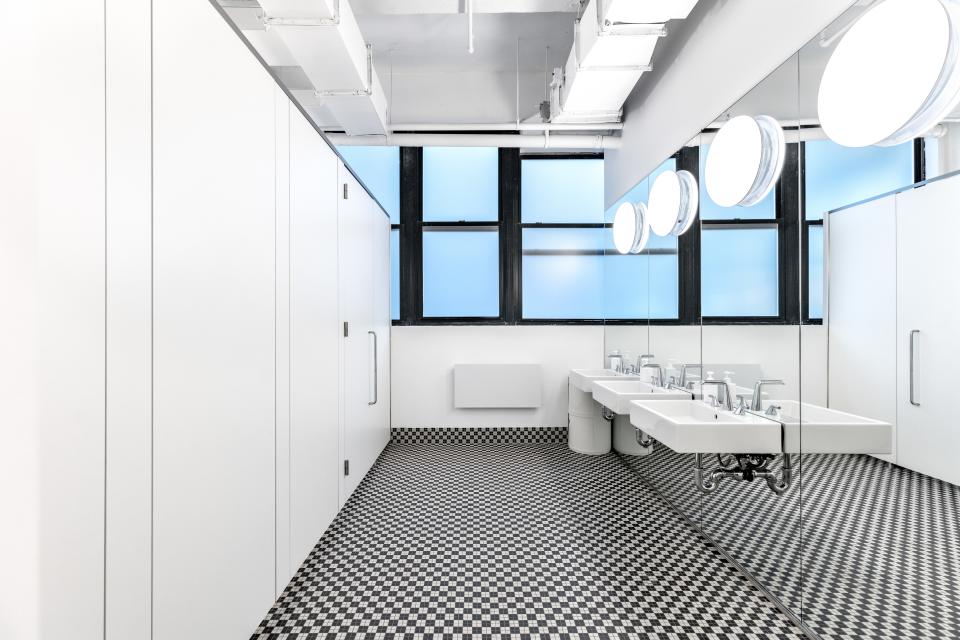


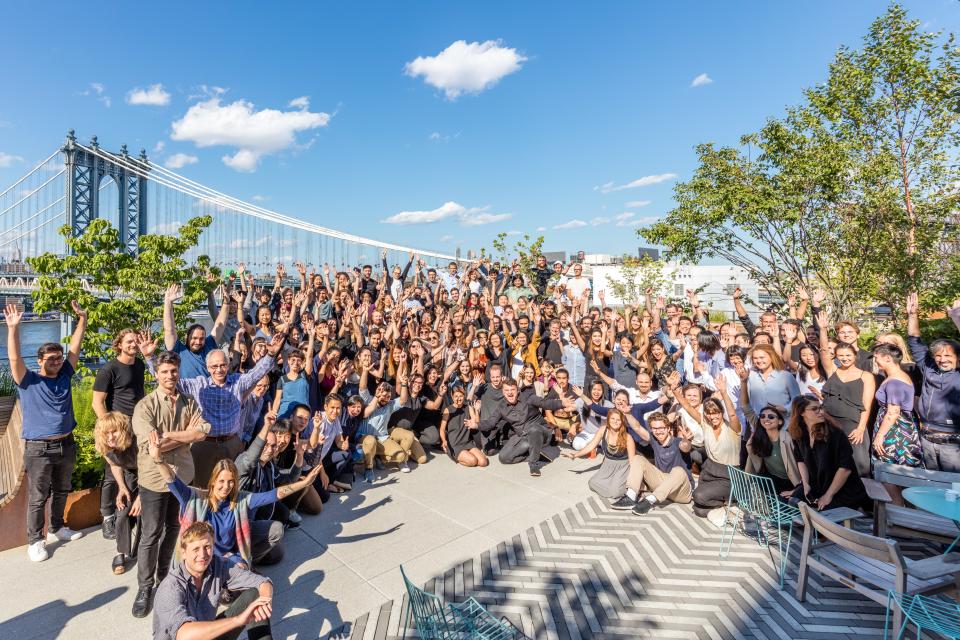
Originally Appeared on Architectural Digest
