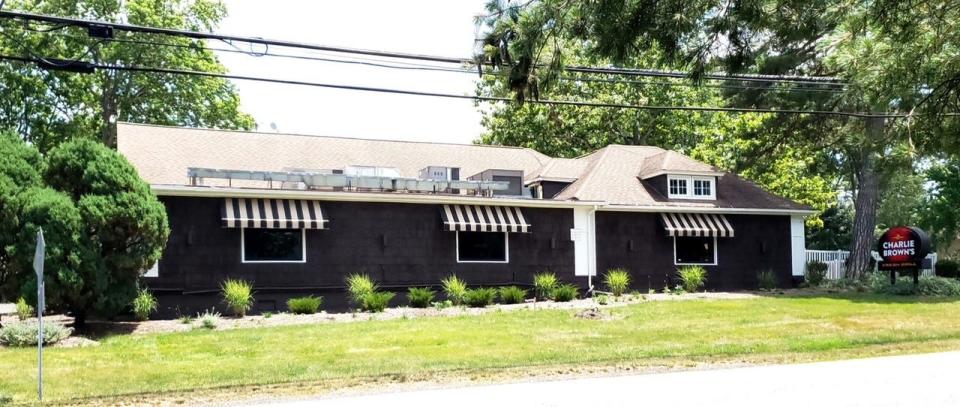Developer returning to Edison zoners June 28 with new plan for Charlie Brown's
UPDATE: The June 21 meeting was postponed because the board was missing a full complement of members. The board attorney added that the board has a June 30 deadline for this matter to be heard and decided, and if it is not then by law the applicant could argue it has been granted.
EDISON – The township zoning board postponed a decision last winter on whether to allow the construction of 23 age-restricted townhomes at the site of the shuttered Charlie Brown's restaurant on Plainfield Road.
That plan was later scrapped by the developer who vowed to present a new plan consistent with the vision of the mayor and neighborhood residents.
On June 21, Markim Developers LLC was scheduled to present the zoning board with an amended residential application for 16 two-bedroom, age-restricted units in eight duplex buildings.
Neighborhood residents plan to fight this project, just as they fought the 23-townhome plan. They maintain the duplexes are simply two-unit townhomes and too dense a development for the small site in a neighborhood of single-family homes.
Markim Developers has already received approval to demolish the vacant restaurant on the 2-acre golf course-zoned site next to the Metuchen Golf and Country Club.

With the duplex plan, the developer is seeking preliminary and final site plan approval and a use variance to build residential housing in a golf course zone where golf courses are the only permitted use, according to a public notice.
Local: How is your internet service in Edison? Here's why township officials want to know
Variances are also being sought for maximum floor area ratio, maximum permitted density, bulk variances for minimum required lot area, lot depth, rear yard setback and maximum percentage of lot coverage by building. Variances also may be needed for signage and buffer area requirements, the public notice says.
The duplex plans show a garage, dining room, family room, powder room, kitchen and dinette on the first floor. A main bedroom with a walk-in closet and bathroom, second bedroom, sitting area, another bathroom and laundry area are planned for the second floor, along with an office area in the attic and a basement.
The Links at Edison development also calls for 48 parking spaces, with each unit having two spaces, a single-car garage and driveway and 16 spaces in two on-site, eight-space parking lots.
The project is planned for a section of town near the Woodrow Wilson Middle School and Woodbrook Elementary School in Edison and St. Joseph High School in Metuchen.
Email: srussell@gannettnj.com
Suzanne Russell is a breaking news reporter for MyCentralJersey.com covering crime, courts and other mayhem. To get unlimited access, please subscribe or activate your digital account today.
This article originally appeared on MyCentralJersey.com: Edison NJ: Developer to present new plan for former Charlie Brown's
