Sustainability and Nature Inform the Design of This Long, Slanted House
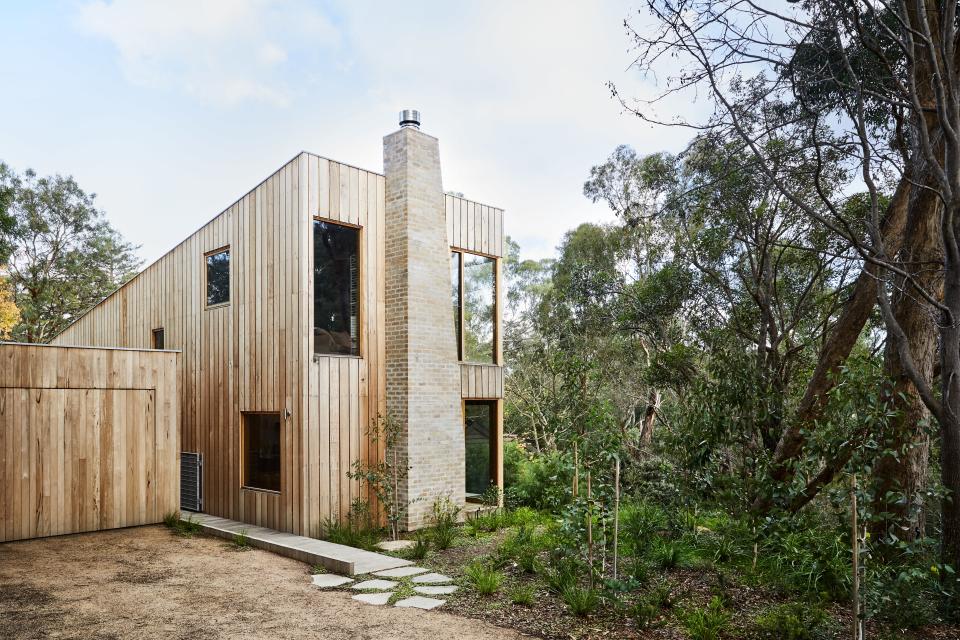
In the eastern suburbs of Melbourne, Australia, there lies a rare, sought-after pocket that’s full of trees, wildlife, and a winding stretch of a local waterway. Far more lush than other neighborhoods with equal proximity to the city center, the Gardiners Creek area is a unicorn of a locale that residents rarely want to leave. So when a young family somehow secured a lot, it called Clare Cousins Architects to imagine a new house on their prized property.
Associate architect Brett Wittingslow worked closely with Clare herself to create a forever home for the clients, who requested that sustainability and a connection to the abundant vegetation take priority in the plans. “They were quite specific in the views they wanted to capture,” Brett recounts. “There are high treetops towards the west, where the sun sets, so they were keen to have that. North orientation was a big part, too.”
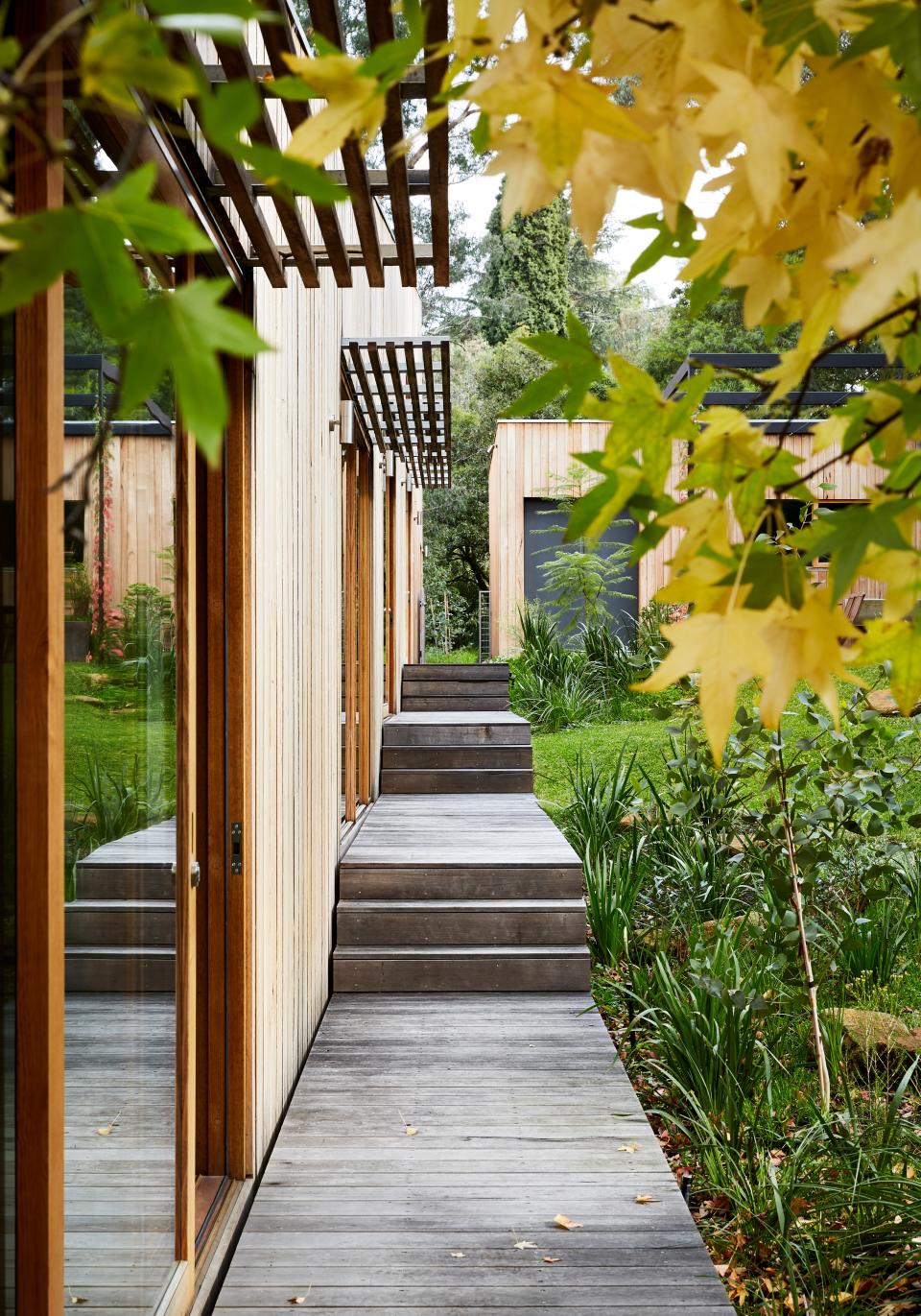
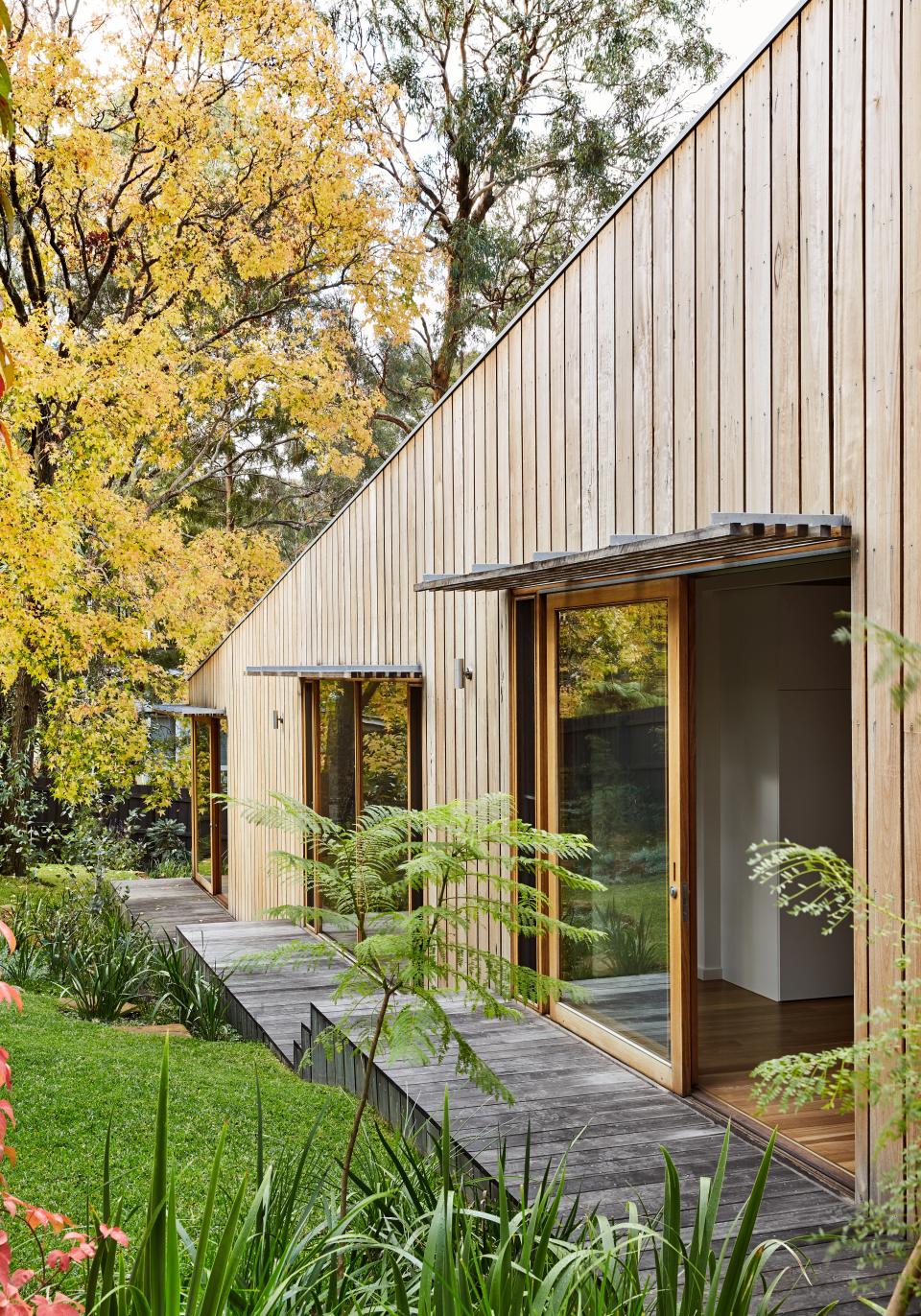
To actualize these asks, Brett and Clare designed an elongated structure that steps down with the slope of the undulating terrain as it dips and declines. One length faces north, allowing sunlight to illuminate and naturally warm the bedrooms in the winter, while batten shade awnings diffuse the heat in the summer. Glass sliding doors provide direct access to the yard and its indigenous plantings, and purposeful sight lines fuse the interior with surrounding flora such as eucalyptus and liquidambar trees.
The team chose robust materials that offer longevity. Two Australian wood species cover most surfaces, outside and in. For the cladding and deck, they opted for responsibly sourced silvertop ash that has been left untreated to silver and soften with age. A richer timber called blackbutt makes up the floors, ceilings, and stair treads. Gray granite tops the kitchen counters, and terrazzo perfects the bathrooms. Cabinetry, carpet, and tiles in subtle shades of green and blue complete the earthy palette.

All the walls are painted in a very standard Dulux Natural White. “As a contrast point, because we’ve got the timber on the floor and timber on the ceiling, we felt it was appropriate to have a lighter, clean, crisp color on the walls to counterbalance that,” Brett reasons.
For a reduced carbon footprint, the house runs entirely without gas. A large array of solar panels supplies the majority of the energy. “We were in a really good position with this long, continuous plane on the roof where we were able to put a really big solar system,” explains Brett. An electric car charger resides in the garage.
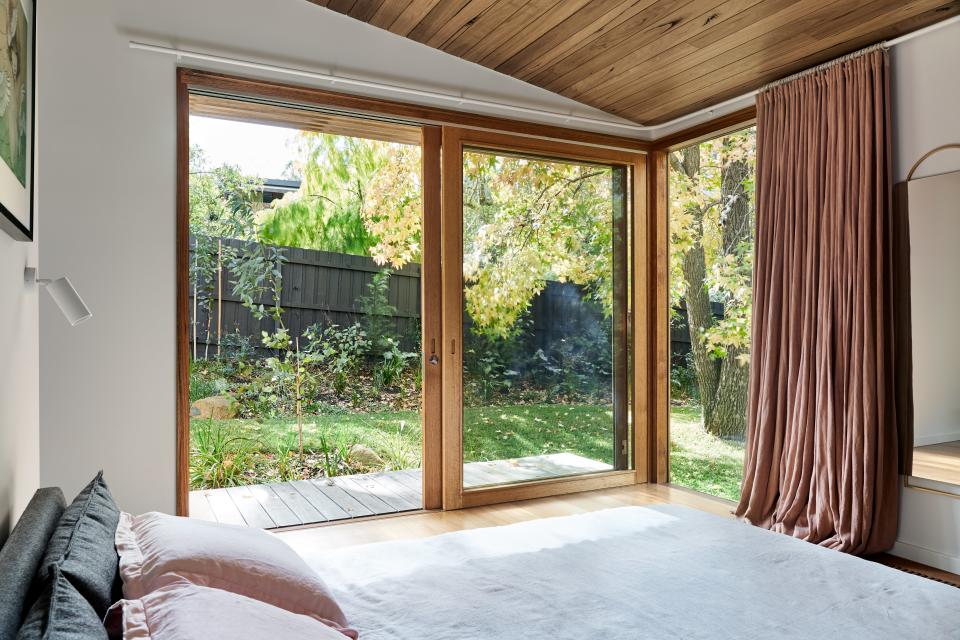
A mix of old-school and high-tech provisions works symbiotically to tackle heating. Brett and Clare built a wood fireplace and a recycled brick chimney for a cozy element, and installed an electric heat pump for hydronics and hot water. A recovery ventilation system brings in fresh air and reduces energy demands, while extra insulation and double-glazed windows minimize temperature fluctuation. “We’ve also got a big, operable skylight over the dining area, which purges a lot of the heat,” Brett adds. “It’s got a rain sensor, as well.”
With a good portion of the budget dedicated to sustainability, other parts of the project had to be particularly economical. Many rooms perform several functions. The kitchen bench transforms into a craft table for the children, the playroom doubles as a studio with sewing machines, and shoe storage is built into the staircase. “The house had to be quite hard-working within its footprint,” says Brett. “Everything has the ability to have multiple programs.”
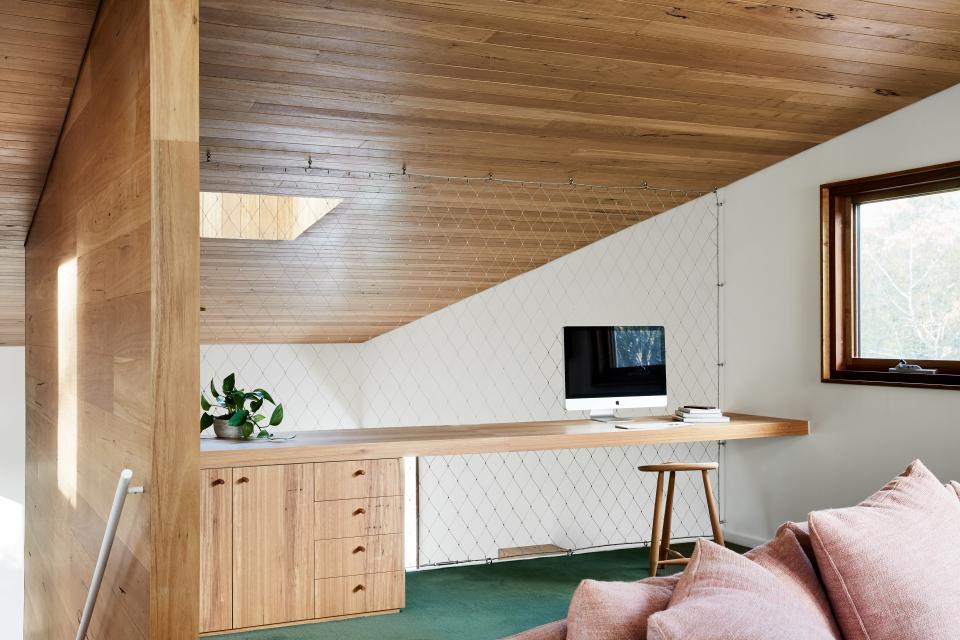
Upstairs, the balcony-like space features both a desk for remote productivity and the sole television viewing spot in the home. A wire mesh barrier grants open communication with those below, while also fabricating a trick of the eye. “We wanted this floor to appear floating, but we had to have a balustrade up there to stop people from falling over the edge,” Brett describes.
The whole house is similarly illusory, disappearing into the nature that encompasses it with grace and intention. Beyond this visual blending, experiential and technological integration with the environment will allow the home to evolve with its inhabitants and the landscape as time goes on.
Originally Appeared on Architectural Digest
