This Bachelorette Pad Is Equal Parts Edgy and Polished
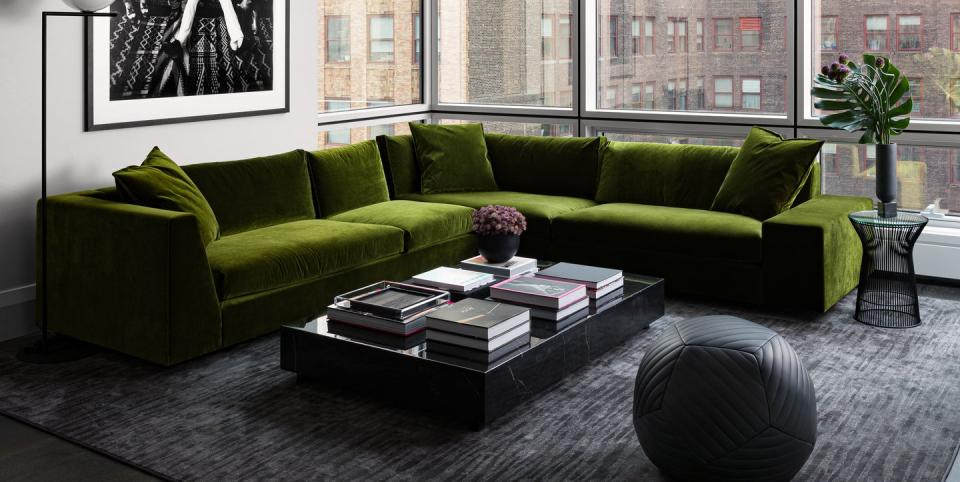
"Hearst Magazines and Yahoo may earn commission or revenue on some items through the links below."
If you've ever wondered how to transform a simple apartment unit into something truly unique yet still polished and understated, you're in the right place for design inspiration: Paige Rudzin's 1,600-square-foot two-bedroom apartment is the perfect blend of rock-and-roll edge with a touch of New York City slick.
Erected in Manhattan's NoMad neighborhood in 2016, the modern building provided the perfect canvas for a fresh start and new beginnings. Rudzin herself has a keen eye for all things style, especially in the home—her family has been in the furniture business for decades—but she was starting from scratch, with absolutely zero preexisting items. Freeing yes, but also a little daunting... So she decided to enlist designer Justin Charette to help her turn the apartment into a real nest.
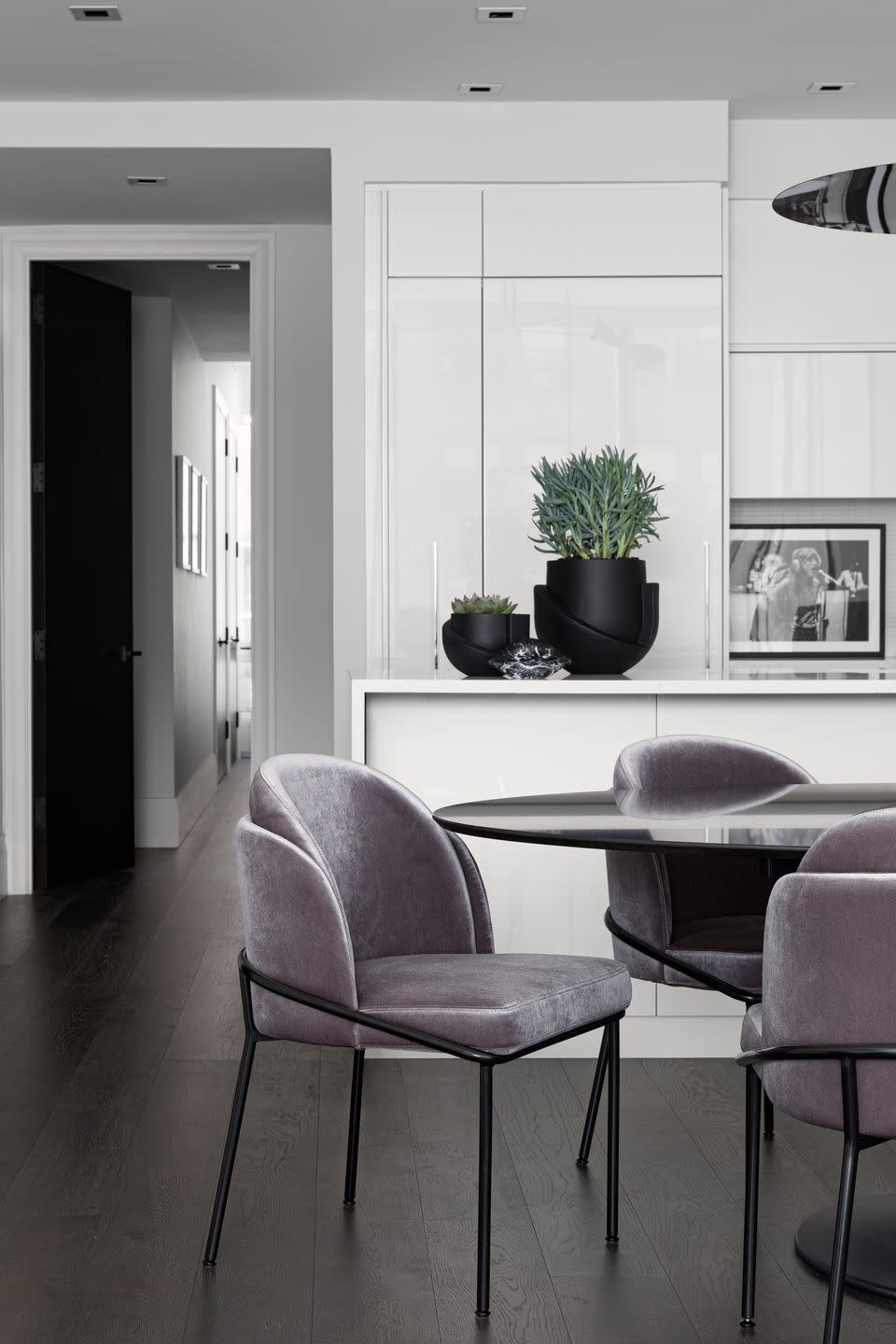
The two actually met via Instagram, when she reached out on the social platform and explained to Charette that she "wanted to create a bachelorette pad that lived within [his] personal aesthetic. She was adamant she wanted to avoid typical soft colors often found in bachelorette pads." He was excited to work with modern interiors and neutral palettes but with soul and a point of view—his specialty. Charette describes his style as "modern and layered minimalism," while his client leans "into a modern aesthetic, but wanted her love of rock and roll to be subtly incorporated," he tells us. Charette adds, "I wanted to provide a design that feels complete, while still leaving some room to personalize over time with pieces she may discover on her travels."
He also used her signature style as a New Yorker who mostly wears black but likes to accessorize with a pop of color to guide the design of her home. Ahead, take a peek inside and get inspired by his strategic and stylish finished product.
Living Room
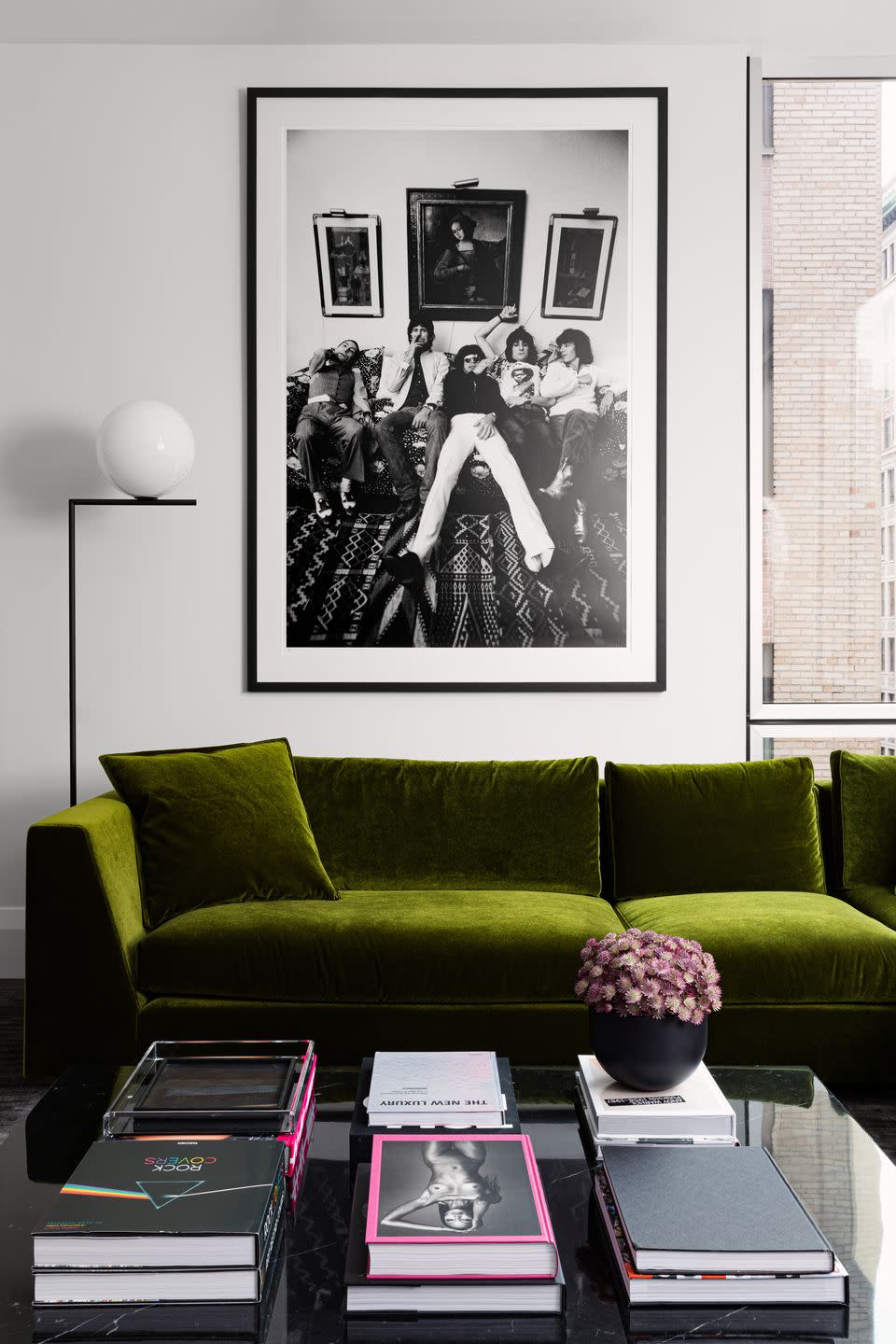
The living room is the heart of the space, and it's where Rudzin spends most of her time. "The biggest challenge was giving the space a touch of rock-and-roll without being too overt about it. The client wanted clean lines and didn’t want the space to feel too eclectic," or too on-the-nose, theme-wise. So they landed on a large 6-foot by 6-foot Rolling Stones print to secure above the sofa for a hint of edge. "To help achieve this goal I selected a tiger stripe rug that was similar in color to the flooring. This created added texture but still kept the space focused on the green sectional," Charette explains. The wait time for the sofa was by far the longest out of everything they selected, but it was definitely worth it, seeing as it really anchors the room.
Featured Products: Green velvet custom sectional from Ligne Roset, Tiber custom carpet from Stark Carpet, Rolling Stones print photographed by Ken Regan in 1977, Rove Concepts coffee table, Serge Mouille ceiling lamp from Design Within Reach, Knoll side table, Flos floor lamp, and Moses Nadel leather ottoman.
Dining Room
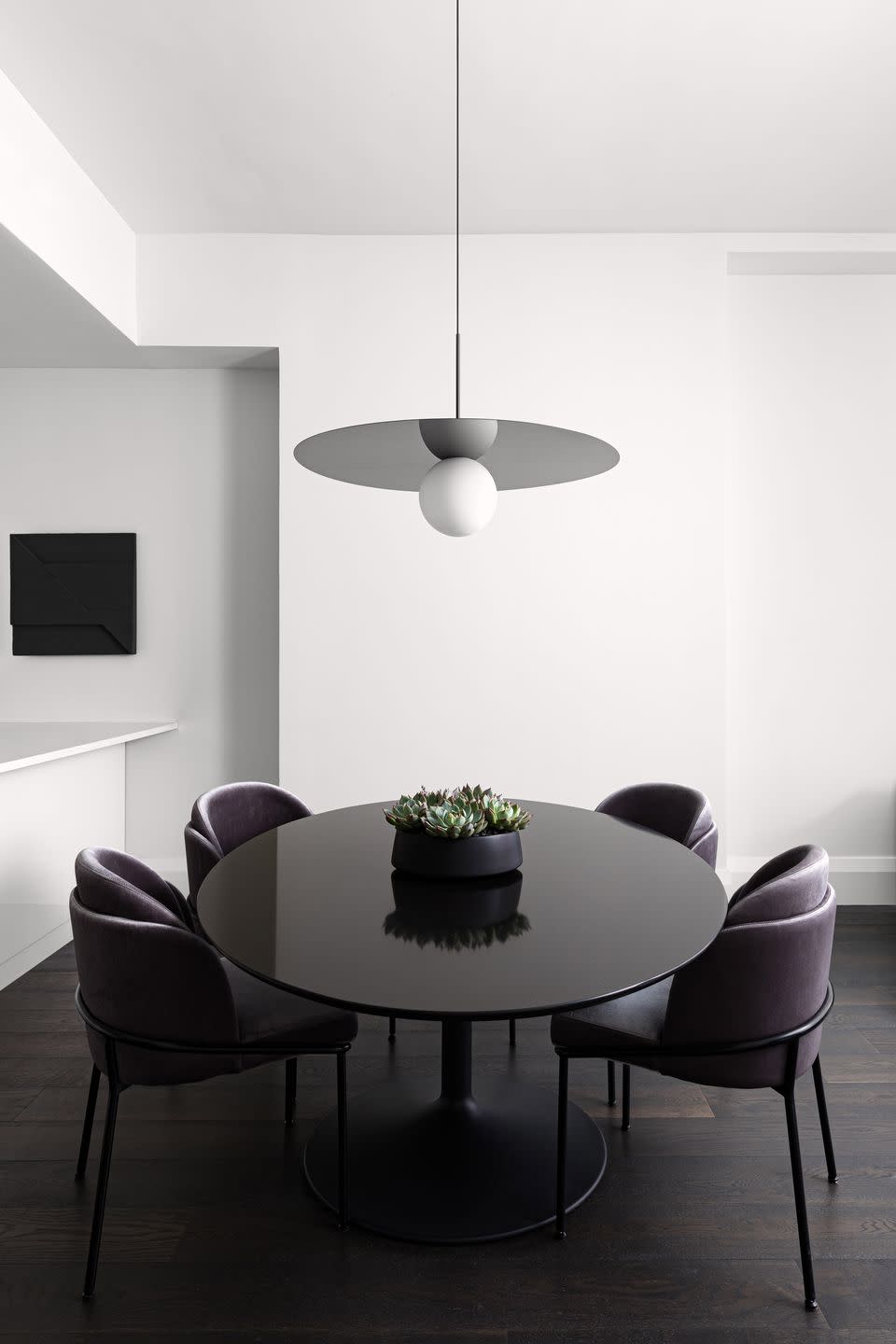
"My main source of inspiration was the building itself. From the exterior to the lobby, it’s a thoughtful play on slick black materials," says Charette. He also "wanted the home to flow from the outside in, yet feel personal with regards to my client's aesthetic," and obviously, highlight her love of music. In the dining room, this meant sticking to the rich materials and moody colors for a comfortable and versatile eating nook. It helps transition the utilitarian kitchen to the more formal sitting space on its other side.
Featured Products: Custom dining table, Rove Concepts chairs, Pablo Designs pendant, and custom artwork by a San Francisco-based artist.
Kitchen
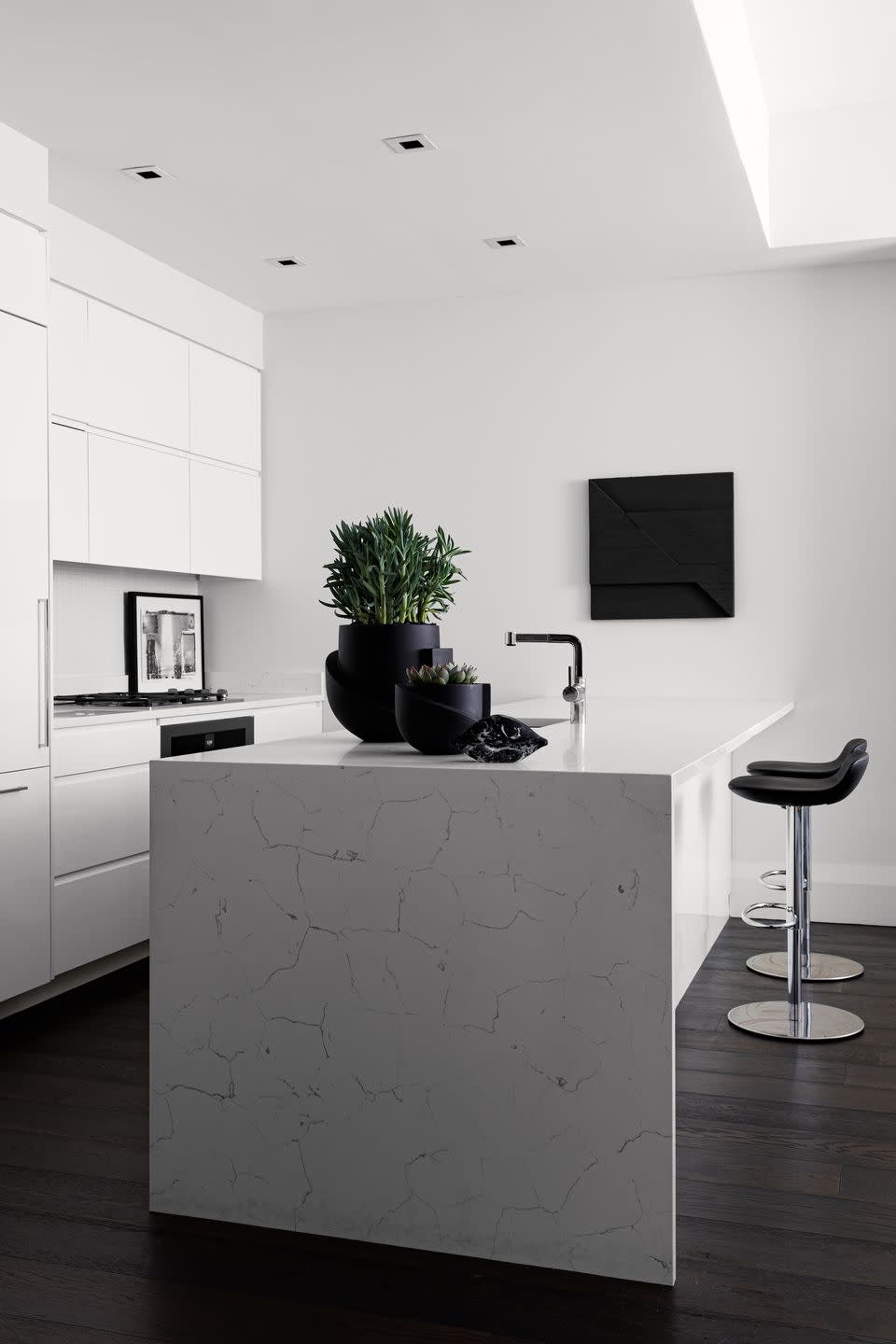
"In the kitchen, we incorporated more black-and-white rock-and-roll photographs," to ensure that it was connected visually to the living room, as the space features an open floor plan, Charette notes. As with the rest of the space, he opted for a mostly black-and-grey palette to complement the apartment's existing finishes. The glossy lacquer cabinets and cool marble island are practical and sophisticated.
Featured Products: Light + Ladder planters, Kelly Wearstler marble lips sculpture, and Room & Board bar stools.
Bedroom
"In the bedroom, we incorporated tan tones to add warmth while continuing to play off the predominantly green-and-black palette," Charette shares. They opted for a Saatva adjustable bed frame and mattress in the bedroom. The leather straps on the bed pillows reference the leather ball in the living room, while the green grasscloth wall covering is a nod to the living room sectional—but, more importantly, it brings in a sense of nature-inspired calm that still feels at home in the bustling city.
Featured Products: Phillip Jeffries wallpaper in jade, Kelly Behun for Hudson Valley Lighting table lamp, Saatva adjustable bed frame and mattress, Fritz Hansen side table, Moses Nadel shearling bolster, Rani Arabella pillows, Signoria Di Firenze bedding, and rug from Stark Carpet.
Bathroom
"In the bathroom, we stained the cabinet dark greens" to align with the other deep green accents throughout the space, Charette tells us. He also says this "was an inexpensive way to bring cohesion and add interest." And while there were no renovations needed, Charette added some custom closets and a stained vanity to add some personality to the primary bathroom.
Follow House Beautiful on Instagram.
You Might Also Like
