An Elegantly Bohemian Family Home in Brentwood
It was a homecoming of sorts. Since setting up his studio in New York, L.A.-born interior designer Josh Greene has made his name with the urbane, sophisticated apartments he has created across Manhattan and beyond. When he took on this project in Brentwood, only his third project in his hometown—with its white clapboard front and pitched roof—he also took on the opportunity to get back in touch with his California roots while creating an elegantly bohemian and civilized home.
The house itself had previously been owned by The Hills star Lauren Conrad. “It was very typical old-school West L.A.,” he says, recalling its floors and ubiquitous white marble features. “A bit ranch-y, a bit traditional, a bit bland.” The bare bones, however, made for a perfect family home: three bedrooms upstairs, large master suite downstairs, playroom, and family room. Unlike so many newer properties in the area, the rooms in this 1950s house were all “nice and human-scale,” Greene notes. The new owners were relocating from Santa Monica and, at the behest of Greene, more than happy to “start ripping things up” in their pursuit of the perfect pad for their young family.
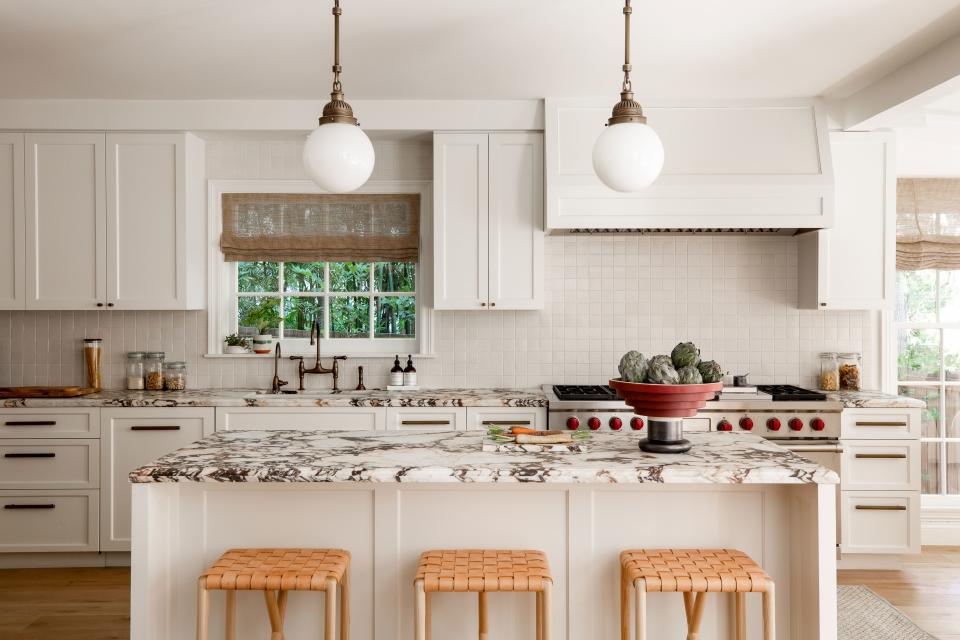
First came the master bedroom, for which Greene brought in L.A.-based architect David Magid to help reimagine. The space had a low ceiling and limited windows, which the team transformed by adding a pitched roof. “The change was subtle because we didn’t want it to feel out of scale. All these decisions were considered and deliberate,” says Greene.
The subsequent decoration was as subtle as the renovation. Colors were kept largely light and bright. Cozy nooks were created with some flashes of interesting wallpaper, including a print by a fellow Angeleno, designer Nina Freudenberger, in the entryway. The glitzy style of some of its neighbors was resisted in favor of maintaining historic touches such as moldings and paneled doors. Flashes of luxury were added but in artful, tasteful ways, such as the two antique mirrors in the living room or the show-stopping, veiny Calacatta Viola stone of the kitchen counter, which replaced the ubiquitous Carrara. “The warm, sunny climate allows you to skew a bit more playful with color, but this is a mature house,” says Greene of the overall taste. “It just has a California wash over it, like things were left out in the sun.”
An Elegantly Bohemian Family Home in Brentwood

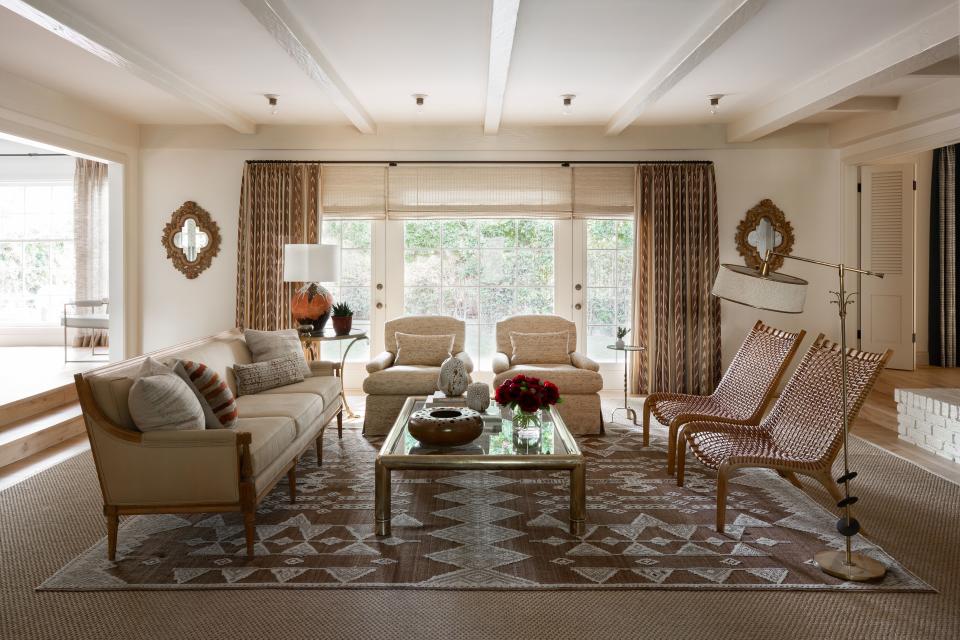

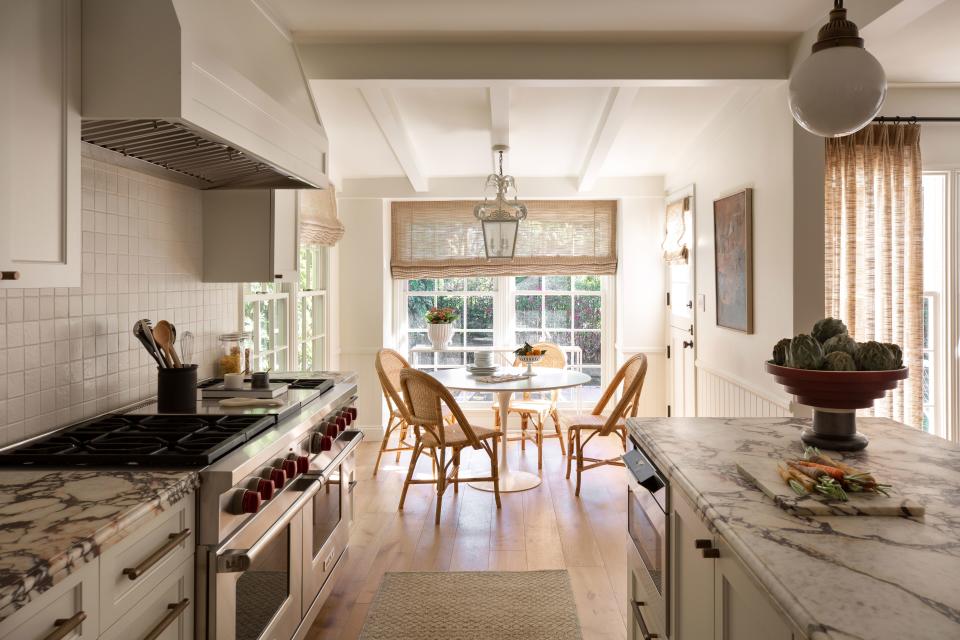

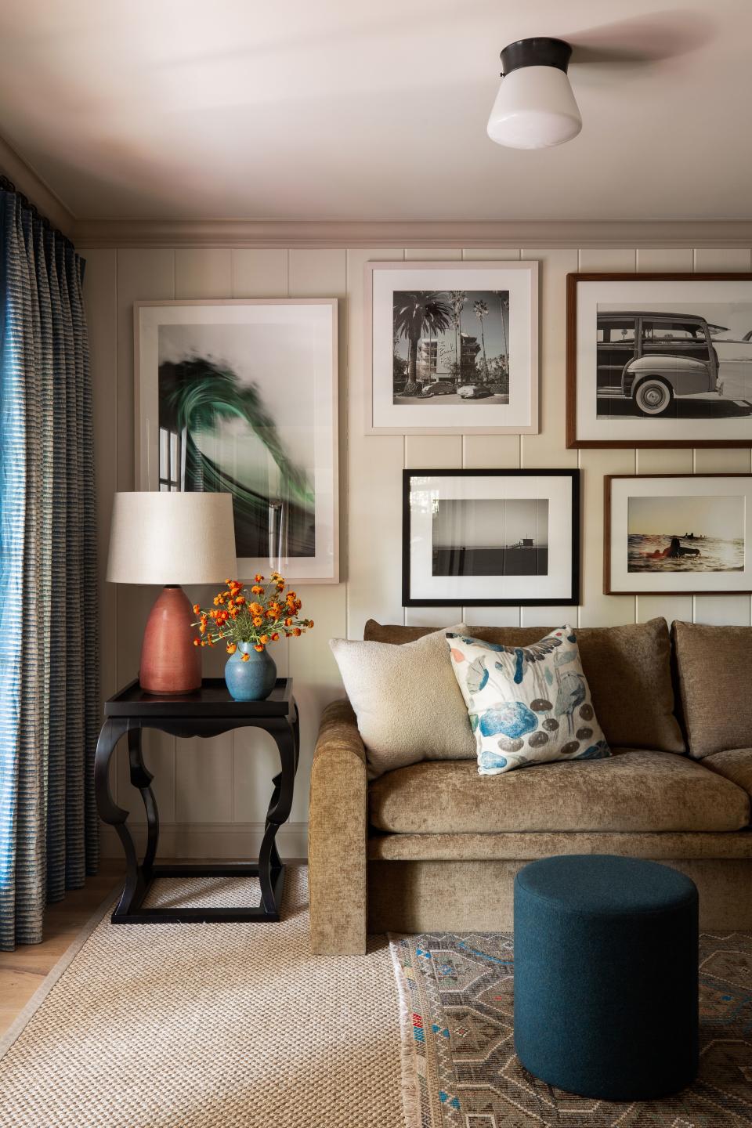

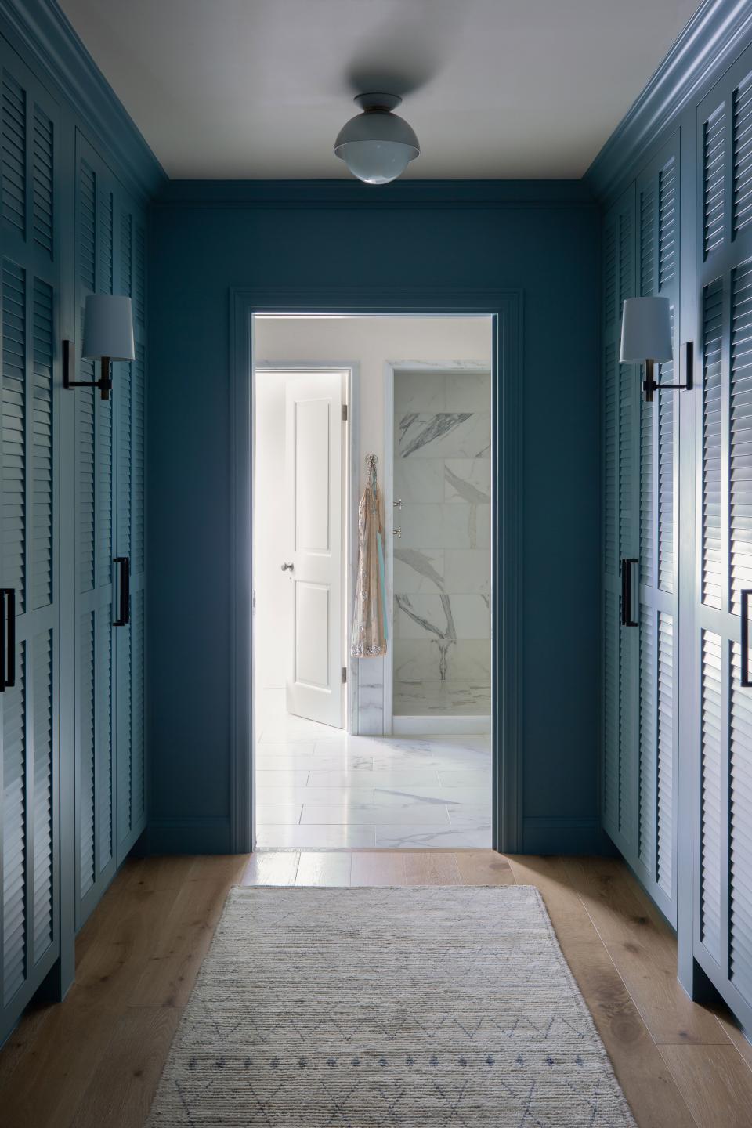
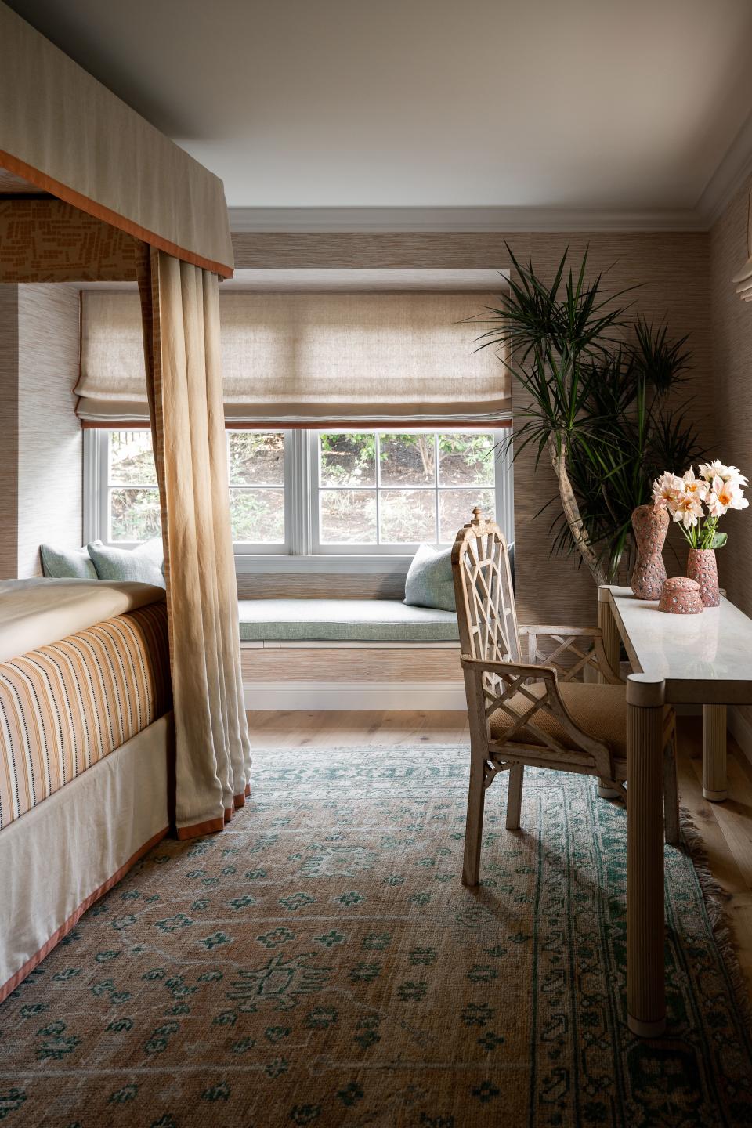
How careful was he to maintain the California clichés? “It’s elegant bohemian, that’s what this house is all about,” comments Greene. “It’s versus the big, intense houses that are too white. This house has things with personality, things with interesting shapes, things that are refined and elegant.”
Originally Appeared on Architectural Digest
