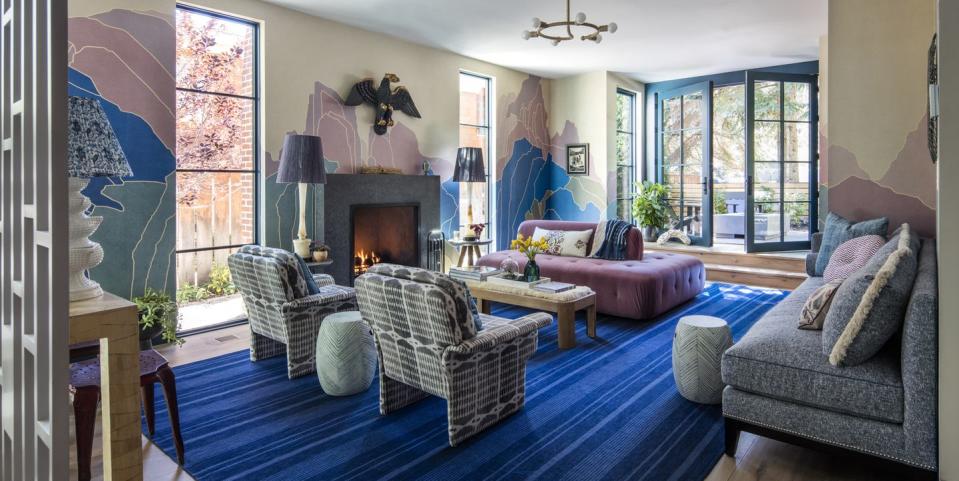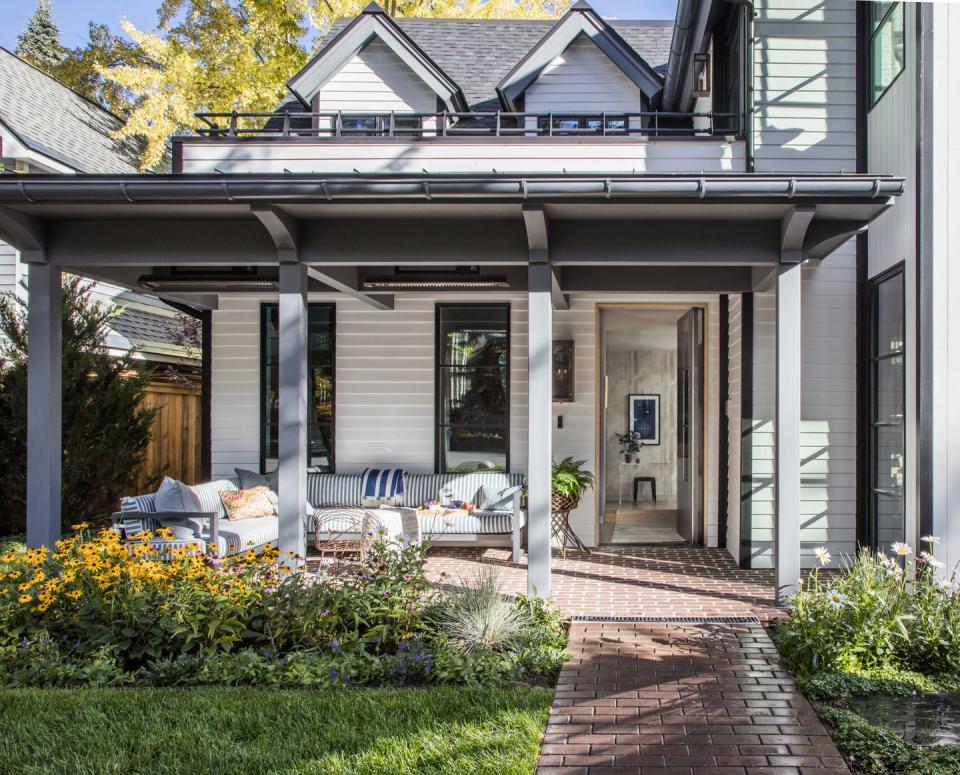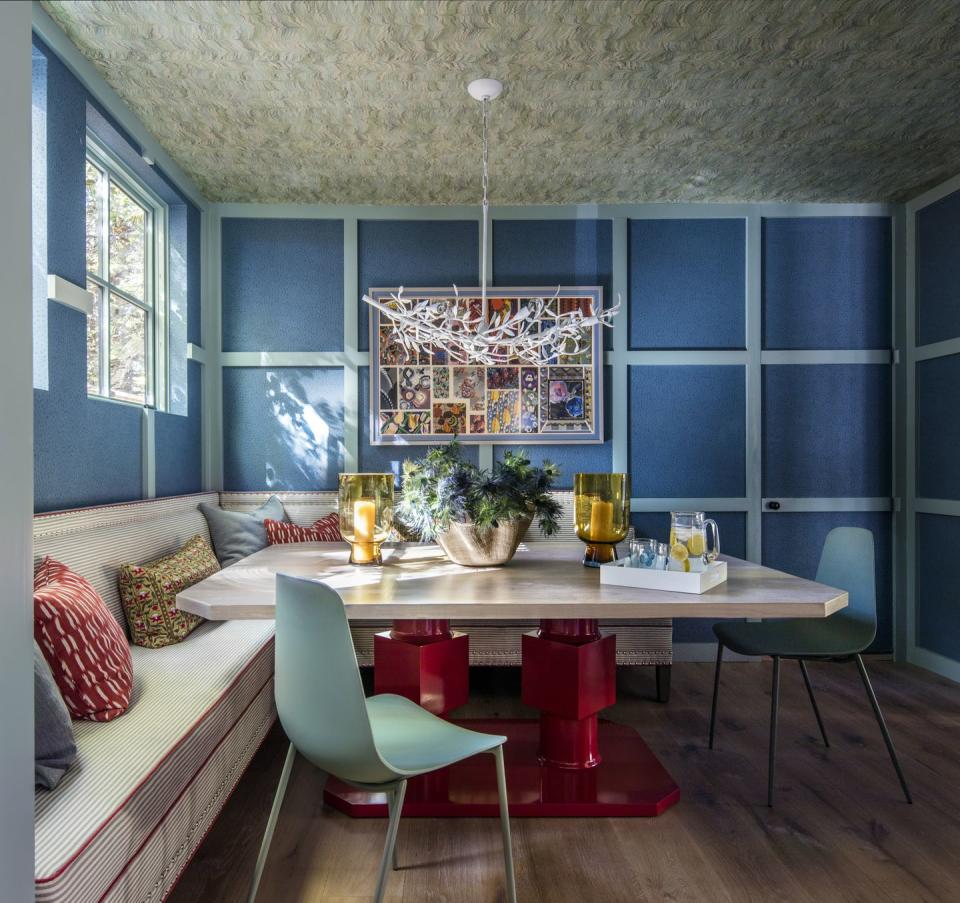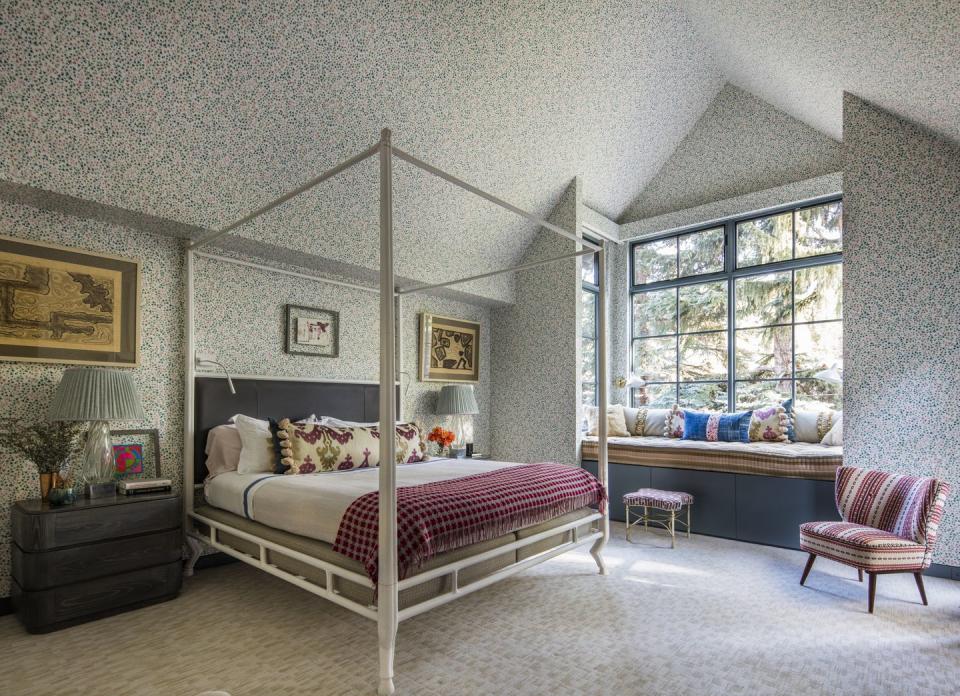See How One Designer Renovated a Victorian Home While Maintaining Its Original Glory

Tapped to design a house nestled in the West End neighborhood of Aspen—known for its many Victorian homes—designer Maria Crosby collaborated with Colorado-based firm Forum Phi to help the clients renovate their home in spite of strict local regulations, all the while making the most of every bit of space.

Explore the entire home below.
Living Room

"The metal screen wall to the open stairwell is a design based on a fretwork spandrel the client and I saw on an old Victorian house in the neighborhood," reveals Crosby. "The open floor plan means that everything has to flow and stand up to the elements—and family life."
The designer included a custom rug from Perennials and a Fromental mural known as "Rockface" in this space for some pizzazz. She adds that the rug "cleaned be with bleach in case of tree sap, s'mores tracked in from around the firepit... or red wine."
Kitchen

"This kitchen needed to have enough personality to hang with the adjacent living room or dining room," explains Crosby. She adds that one of her favorite moments from designing this space came after she told the home's architect, Ryan Lee, that she would be installing purple tiles as a backsplash. "He thought I was insane, and when another member of his team entered the meeting he literally shouted at him "SHE'S GOING TO USE PURPLE TILE IN THE KITCHEN!!!!"
Fortunately, Crosby says the design team "went on to have a great time and success working together and I *think* [Lee] was pleasantly surprised to see that this much color could work, even if it's not for everybody." She also made sure to include materials typically found in the surrounding area, such as oil-rubbed bronze, copper, and open-grain wood, "to balance the contemporary lines in the architecture."
Dining Room

In designing the dining room, Crosby says the goal was to create a "comfortable place where people want to linger and no one has to worry as the fabrics are very sturdy." She adds that the paneling in this space was installed to "conceal a jib door into the garage."
Primary Bedroom

The primary bedroom of this home always had "great space, light and views," says Crosby, "but is very angular, and it needed some warmth." The designer decided to create a nod to the dwelling's Victorian architecture by incorporating a clover-clad Cole & Son wallpaper on all of the walls, ceilings and hard-to-reach soffits "to help soften things."
Crosby adds that she thinks she and her team "have broken some sort of record for wallpaper in Aspen, certainly for pattern and color in one house."
Bunk Bathroom

"The bathrooms in this house are designed like bathrooms on a ship," as in, they have "not an inch of wasted space." Crosby adds that she cannot begin to estimate how much time the client, architect, builder and design team spent discussing them. "In their office, Forum Phi has named this type of bath after our client in their current projects," while Adam Mahr of Amano in Georgetown came up with the clever idea of putting names of favorite ski runs on all of the towels, so that when all those bunks are filled, you can find your towel."
Follow House Beautiful on Instagram.
You Might Also Like
